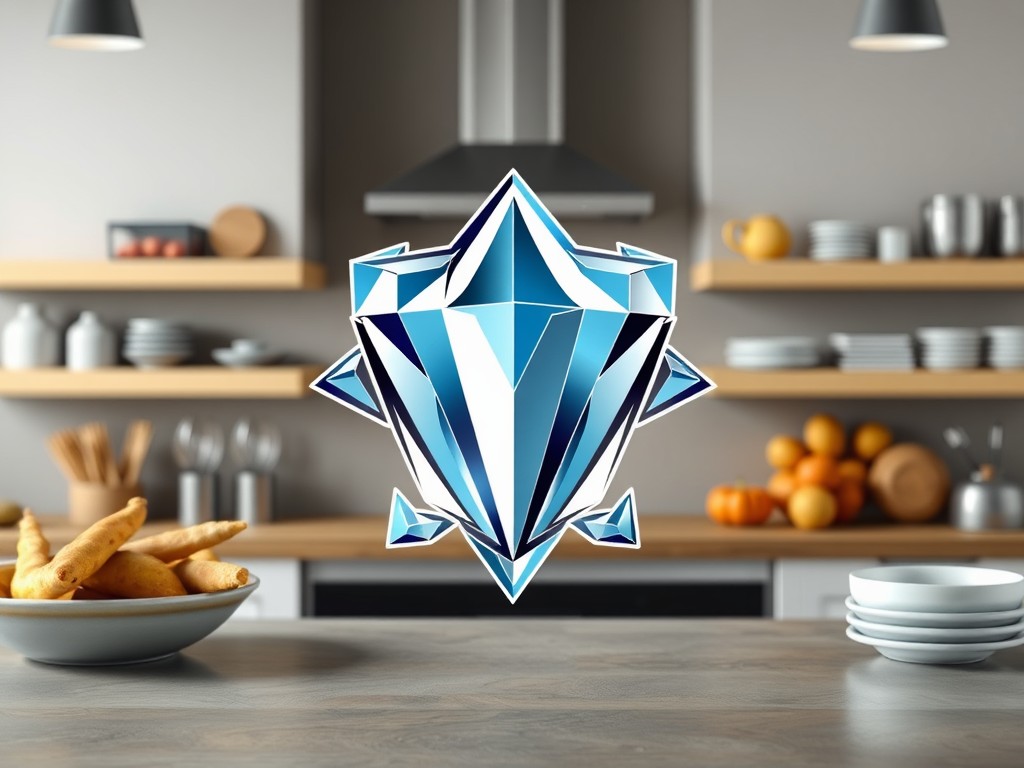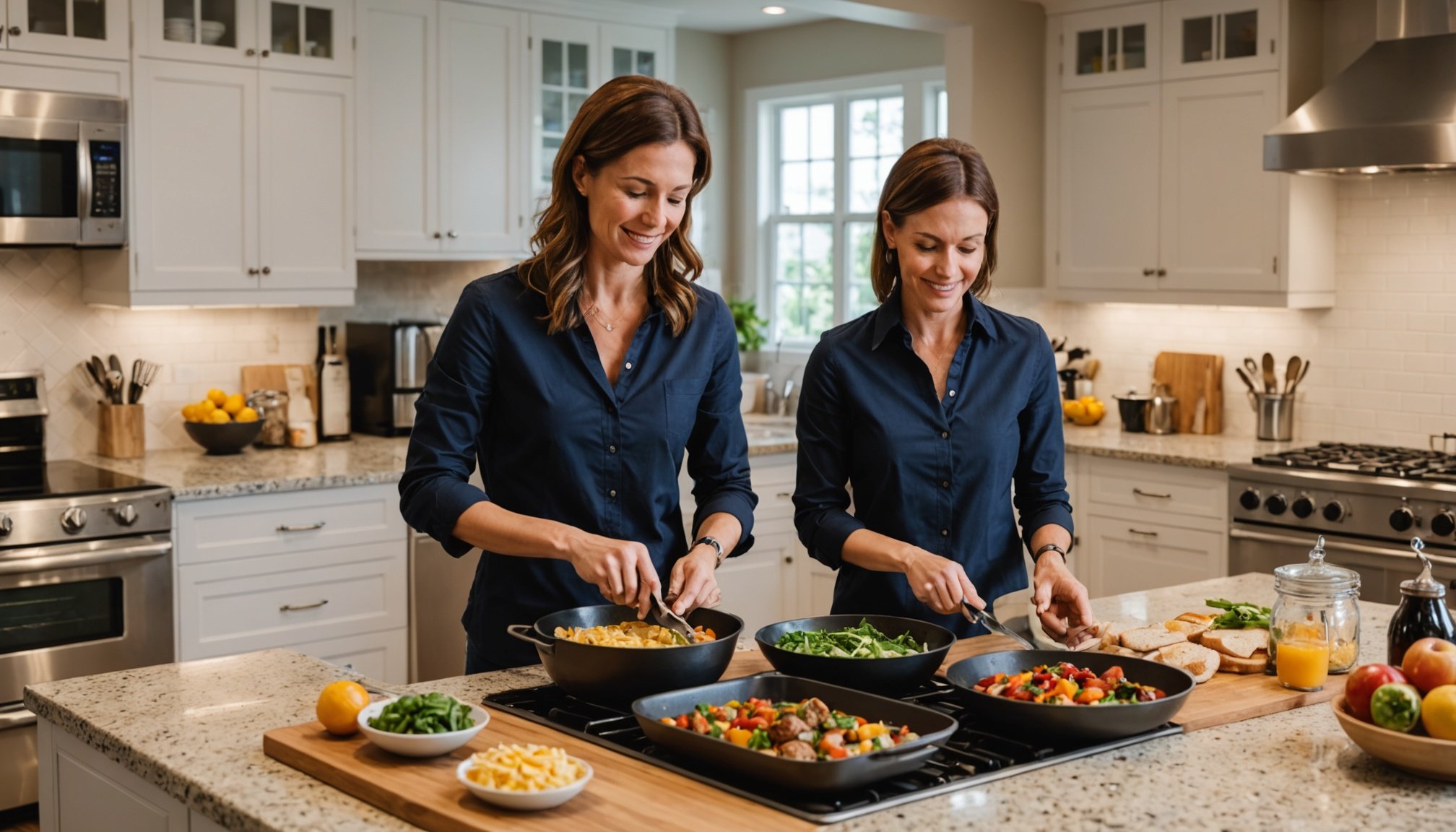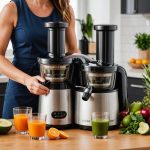Maximizing Meal Prep Efficiency: The Impact of Kitchen Island Placement on Healthy Cooking Flow
When it comes to designing a kitchen that is both beautiful and functional, one of the most critical elements to consider is the placement and design of a kitchen island. A well-placed and well-designed kitchen island can significantly enhance meal prep efficiency, making the cooking process smoother, more enjoyable, and healthier. Here’s a comprehensive guide on how to maximize meal prep efficiency through the strategic placement and design of your kitchen island.
Understanding the Importance of Kitchen Layout
Before diving into the specifics of kitchen island placement, it's essential to understand the broader context of kitchen layout design. The layout of your kitchen is not just about aesthetics; it's about creating a space that supports your cooking habits and enhances efficiency.
Also read : Choosing the Best Countertop Material for Your Kitchen: A Guide to Preventing Bacterial Growth
"The key to success is a well-thought-out kitchen layout that maximizes efficiency and workflow," notes an expert from Next Level Construction.
The Work Triangle Concept
One of the foundational principles in kitchen design is the "work triangle" concept. This involves placing the three most essential elements—the sink, the refrigerator, and the stove—in a triangular formation to minimize movement and streamline cooking tasks. The ideal distance between each point of the triangle should be between 4 and 9 feet, with a total perimeter of 12 to 26 feet.
Topic to read : Unlocking Kitchen Productivity: The Comprehensive Advantages of Using a Chalkboard to Monitor Your Diet Journey
Assessing Your Kitchen Space
To determine the best placement for your kitchen island, you need to assess your kitchen's overall layout and workflow.
Evaluating Your Needs
Consider how you use your kitchen. Do you need extra storage, a dining area, or a food preparation space? The functionality of your island will depend on these needs. For instance, if you plan to use the island for meal prep, you might want cabinets with built-in organizers for utensils and appliances.
Considering the Workflow
The island should integrate seamlessly with your kitchen's workflow, providing additional function without blocking key areas like appliances or walkways. Proper planning of the island's placement, size, and shape in relation to the rest of your kitchen ensures it enhances rather than disrupts the space's functionality and design.
Choosing the Right Design for Your Island
The design of your kitchen island should reflect the overall design style of your kitchen while also addressing your specific needs.
Design Style and Materials
Your island's design should complement the style of your kitchen. Whether your home features modern, sleek lines or a more traditional design, the island should fit in harmoniously. Consider the color, texture, and hardware of the cabinets to ensure a cohesive look. For example, modern kitchens may benefit from minimalist cabinets with clean lines, while traditional designs might call for more detailed finishes and warm wood tones.
Prioritizing Quality and Materials
The durability of the materials you choose is crucial, especially since the kitchen island is often a high-traffic area. Opt for high-quality materials such as solid wood, MDF, or metal that align with your kitchen's design while also being durable enough to withstand daily use.
Incorporating Smart Storage Solutions
One of the main benefits of having a kitchen island is the added storage space. Here are some smart storage solutions to consider:
Pull-Out Drawers and Spice Racks
Maximize your island's storage by choosing cabinets with pull-out drawers, spice racks, or even hidden charging stations. These features can help keep your kitchen organized and efficient, making your island a central, functional part of the space.
Adjustable Shelves and Turntables
Consider using adjustable shelves and turntables to make the most of your storage space. These can be particularly useful for storing items like cans, dinnerware, and spices. Additionally, hanging your pots and pans from the ceiling can save a significant amount of kitchen space.
Optimizing Counter Space and Workflow
Counter space is essential for food preparation, cooking, and serving. Here’s how you can optimize it with your kitchen island:
Additional Counter Space
Incorporating an island or a breakfast bar can provide additional counter space and storage options underneath. This not only enhances workflow but also encourages collaboration during meal preparation. Ensure that the countertop remains clutter-free to allow for efficient working.
Creating Zones
Think about creating zones in your kitchen, such as a prep zone, a cook zone, and a dishes zone. This can help streamline meal prep and cleaning. For example, having your prep zone and cooking zone side-by-side can be very helpful, as you will often be moving between these two areas during meal preparation.
Ensuring Efficient Traffic Flow
An effective kitchen layout must account for traffic flow to ensure that movement within the space is easy and unobstructed.
Clearance and Pathways
Aim for at least 42 inches of clearance between countertops and islands to allow multiple people to work simultaneously without hindering each other. Ensuring clear pathways will create a more functional kitchen environment, making it a comfortable space for cooking and socializing.
Lighting and Electrical Setups
Proper lighting and electrical setups are crucial for both functionality and safety in the kitchen.
Identifying Key Work Areas
Identify key work areas like the stove, countertops, and islands, and strategically place light fixtures and electrical outlets to enhance kitchen efficiency. Proper lighting is essential for visibility, safety, and ambiance.
Personalizing Your Kitchen Design
Personalizing your kitchen design to reflect your style and preferences is essential for creating a space you’ll love to use.
Customizing for Your Needs
Incorporate elements that suit your cooking habits, such as specialized appliances or dedicated spaces for utensils and gadgets. This customization not only enhances the aesthetic appeal but also improves functionality. By designing a kitchen that aligns with your unique workflow and lifestyle, you’ll create an inviting environment that encourages culinary creativity and makes daily tasks easier.
Practical Tips for Maximizing Meal Prep Efficiency
Here are some practical tips to help you maximize meal prep efficiency with your kitchen island:
Start Tidy
- Begin each cooking session with a tidy prep area. Clean up dirty dishes and wipe down the counters to ensure a smooth and efficient cooking process.
Easy Access
- Store frequently used items at eye level and within easy reach. This includes dishes, pots and pans, mixing bowls, and small appliances.
Create Zones
- Divide your kitchen into zones such as a prep zone, cook zone, and dishes zone. This helps in streamlining meal prep and cleaning.
Streamline Prep
- Use a big cutting board or prep bowls to streamline prep. Store prepped items in bowls or piles to save time, space, and cleaning.
Table: Comparing Common Kitchen Layouts
| Layout Type | Description | Pros | Cons |
|---|---|---|---|
| L-Shaped | Counters on two adjacent walls, often incorporating an island. | Encourages movement and social interaction, flexible for cooking or dining. | Can be less efficient in larger spaces. |
| U-Shaped | Counters on three walls, maximizing storage and counter space. | Suitable for larger kitchens, fosters a defined workflow. | Can feel closed-in if not designed carefully. |
| Galley | Two parallel countertops with a walkway in between. | Optimizes workspace efficiency, ideal for smaller spaces. | Limited counter space, can feel narrow. |
| Island | Central island serving various purposes, from prep space to seating. | Enhances flexibility in kitchen use, adds counter space and storage. | Requires careful placement to avoid obstructing pathways. |
| Peninsula | Attached to a wall, maintains open flow while providing extra workspace. | Ideal for smaller spaces, encourages socializing during meal prep. | Limited in terms of additional storage. |
Quotes and Insights from Experts
- "The perfect island design should not only elevate your kitchen’s visual appeal but also enhance its overall functionality," advises Granite Works.
- "A well-designed kitchen is the heart of any home, where functionality meets creativity," notes Noma Design & Build.
- "Proper lighting is essential in the kitchen for functionality, safety, and ambiance," emphasizes Next Level Construction.
Creating a functional kitchen layout that maximizes meal prep efficiency is a multifaceted task that involves careful consideration of various elements, including the placement and design of your kitchen island. By understanding the work triangle concept, assessing your kitchen space, choosing the right design and materials, incorporating smart storage solutions, optimizing counter space, ensuring efficient traffic flow, and personalizing your design, you can transform your kitchen into a highly efficient and enjoyable space.
Whether you are a seasoned chef or a casual home cook, a well-designed kitchen island can make a significant difference in your cooking experience. So, take the time to plan and design your kitchen island thoughtfully, and you will find that meal prep becomes not only more efficient but also more enjoyable.











